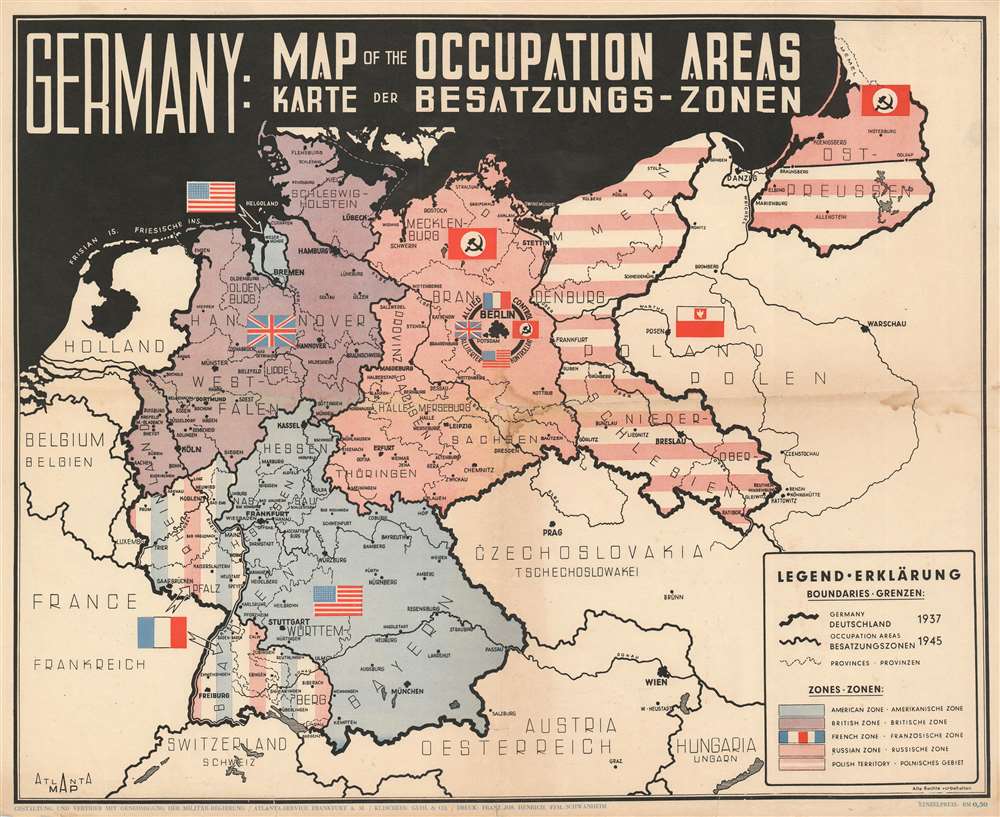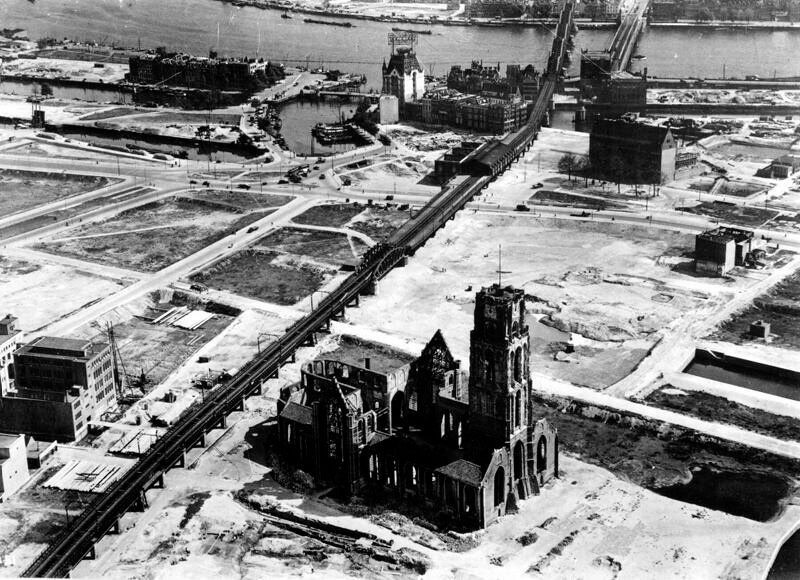When Germany, which was alone and the evil power of the Second World War with the influence of its rulers, was defeated, the effects of this were very effective on Germany. Especially the capital city of Berlin had become a playground for his enemies. So much so that the city was divided in the middle by a physical wall (hence it was divided in Germany, East and West Germany). While West Germany was under the influence of capitalist Europe and the US, East Germany was under the influence of the socialist USSR.

However, the Berlin wall was not erected immediately at the end of the war. After the wall was built in 1961, 12 years after the defeat of Germany in 1949, a real separation occurred. Of course, architectural approaches also got their share from this situation. The west of the city went to a capitalist construction and modern buildings were seen a lot. In the east, monumental structures and buildings reflecting political power and socialism were built.
The wall was not only a wall, but also contained watchtowers. The existence of the wall, on the other hand, caused the city to spread over a wider area than it should have been. In addition, Plattenbau (mass housing projects built with prefabricated concrete slabs), which can be seen in all Soviet countries, were also formed in Berlin.

When the calendars showed 1989, it was decided to remove the wall, whose necessity was questioned, and the city was united again. After the fall of the wall, there was a sociological turmoil in the city. From an architectural point of view, in the continuation of this combination, the Soviet-influenced buildings in Berlin were also removed, just as the ideas in people’s minds were tried to be removed. What was effective in this was the victory of capitalism, which was also under the influence of the former West Germany, in the ideological conflict of that period.




